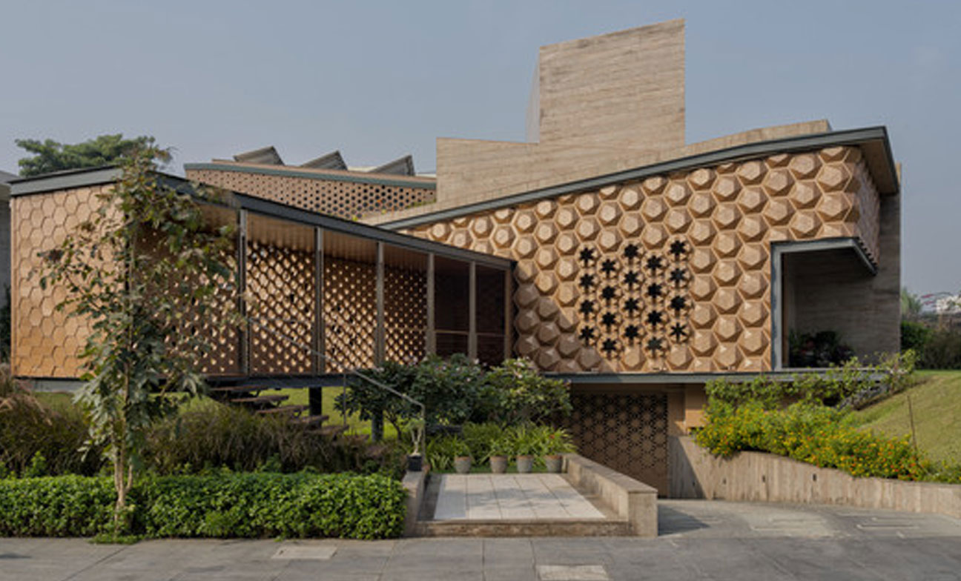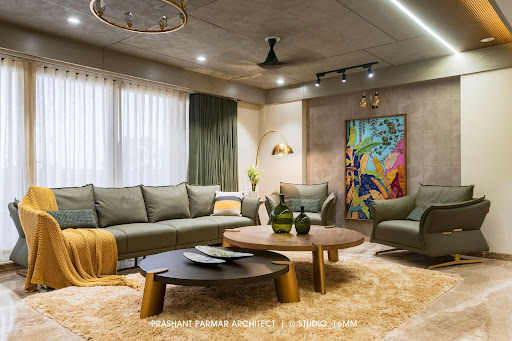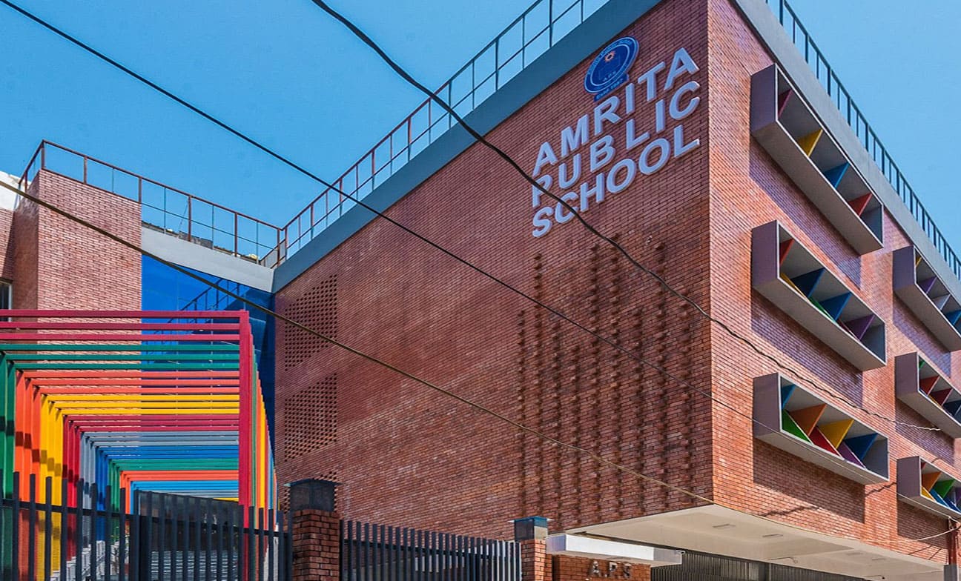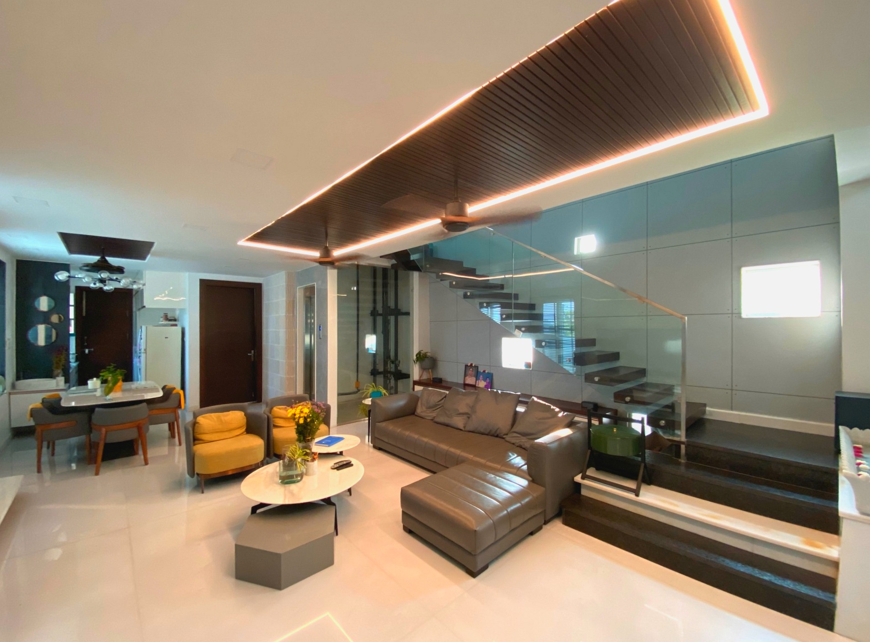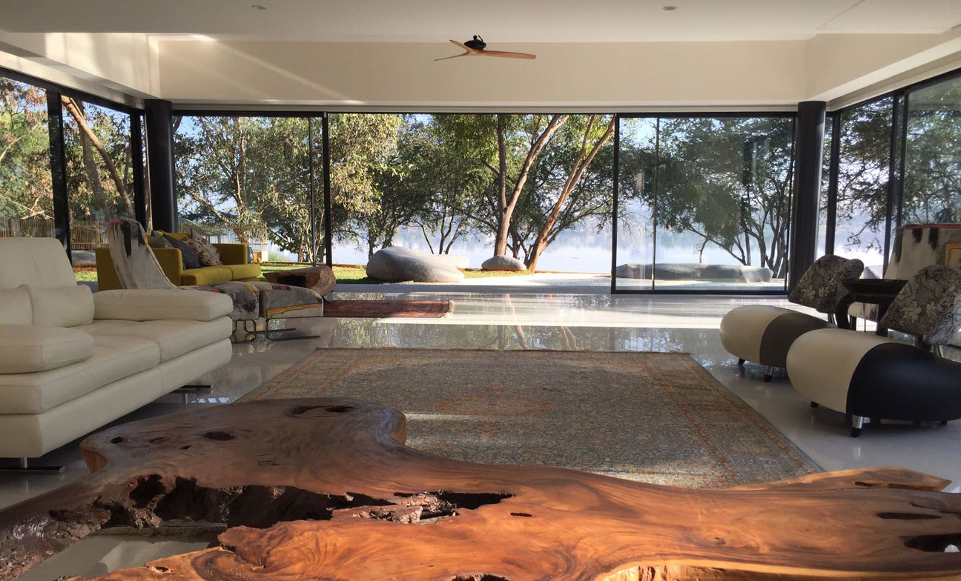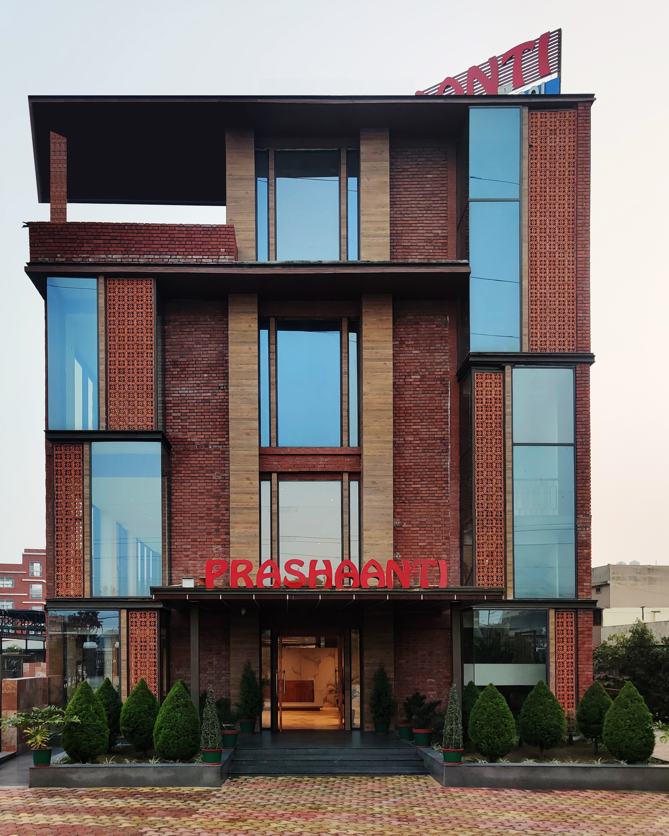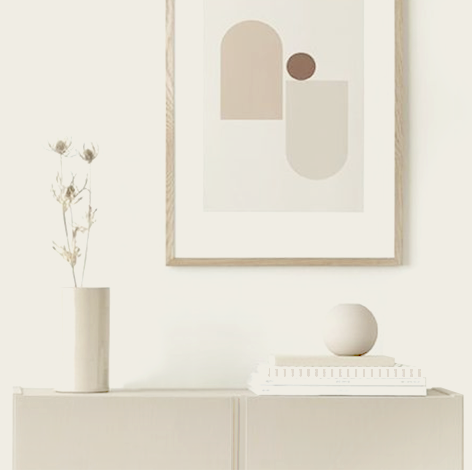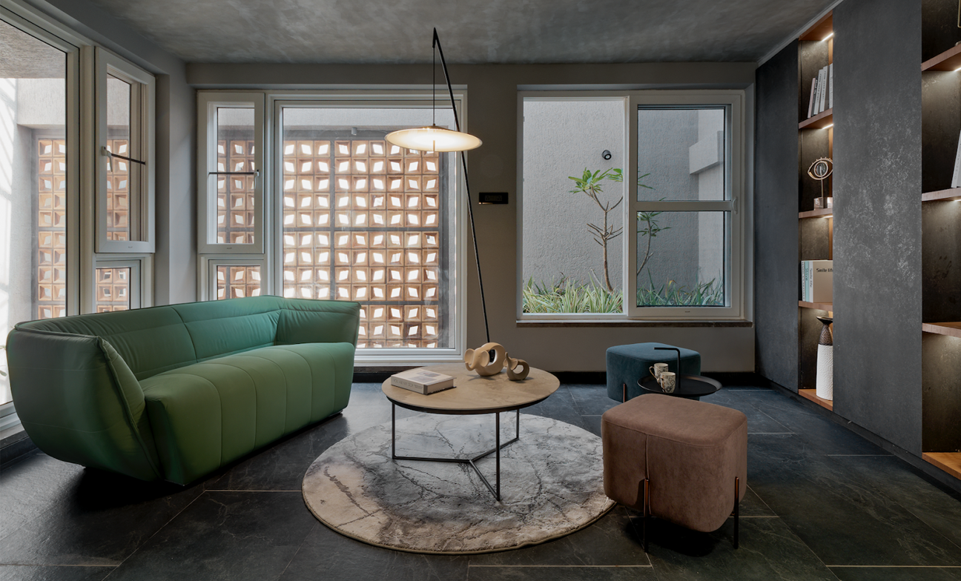
Ishatvam by 4th Axis Design Studio
About the Principal Designers:
Founded by Ar. Sagar Mundada and Ar. Amit Kasliwal, 4th Axis Design Studio is a leading architecture firm in the Maharashtra region.
Explore more of their work on: 4thaxis.in
Check out his firm's Instagram page here.
Reach out to him here.
Project Fact File:
- Project Name: Ishatvam
- Project Location: Nanded, Maharashtra
- Year of Completion: 2021
- Principal Designer: Ar. Sagar Mundada & Ar. Amit Kasliwal
- Design Team: Ar. Shriya Sonawane, Prashant Rapanwad, Ar. Zeeshan Khan, Ar. Srushti Mahajan, Ar. Sneha Roda, Sunil Waghmare
- Photography: Hemant A Patil
- Built-up area: 7750 sq. ft.
- Structural Engineer: Abhay Lokmanwar
Description as provided by the Designer:
This house is designed to meet and desires and needs of each family member in mind. We believe a home must be a reflection of one’s persona. Here the idea was to create this house in the modest, 7750 sq. ft. west-facing plot. Understanding the family's needs was more important, but keeping aesthetics in the focus. We designed the whole house sophisticated yet luxurious. Each space is a reflection of their aspirations for a modern and luxurious lifestyle.
The site context of the 4050 sq. ft. plot area resides in the dense core of Nanded City. The site faces a street on the North side. All other sides are surrounded by neighboring houses on the east and south and west side. The dwelling is designed for a family of a couple with one son in which spaces are designed to cater to the daily needs that represent them to the new generation.
The studio’s perspective was focused on climate responsive style keeping in mind the site surroundings. Experiencing the onsite situation we felt the need to bring natural outdoor landscapes inside the built envelope that allows them to enjoy their surroundings uninterrupted without going out.
The site has a main entrance gate from the north side which opens up in the parking area. The parking area is designed such that it can be used for festive, leisure, or any gatherings with a small interaction space with gardening along its edge to give it a natural feel. The parking area further leads to an Office space on the west and a servant room on the southwest.
Approaching towards the First floor are the courtyard, dining, kitchen, two bedrooms, and living area. The slab of the living room is elevated above to make it look luxurious and grand. The living, dining, and bedrooms overlook the courtyard at different levels. The added challenge of bringing in plenty of natural light and ventilation from the east side courtyard wall with the terracotta brick for shades and shadows during the morning. A metal staircase connecting to the second floor captures attention from each space of the house.
Moving through the metal staircase on the second floor is the master bedroom on the southwest and a guest bedroom on the southeast with a library/family area on the east, and a Home theatre on the northeast side. The master bedroom and master toilet are overlooked in the private courtyard for natural light and ventilation. The Library / Family area has a view of the courtyard on the first floor with gives uniqueness to the house. The interaction space is designed in front of the home theatre to bring the family together which is connected to the terrace in the front. The terrace on the second floor overlooks the first-floor terrace which is connected to the living area.
The third floor is designed as an entertainment zone, where the family can spend quality time together. A gym, pool table area, restroom, steam room, and a jacuzzi for relaxation. The terrace floor has a soothing ambiance in the evening with soft lighting.



