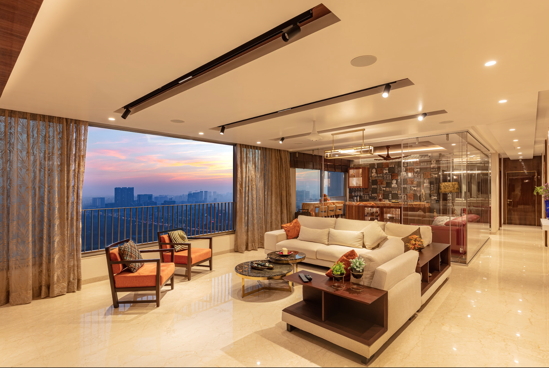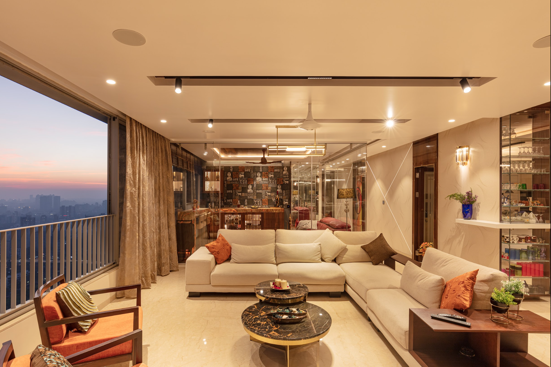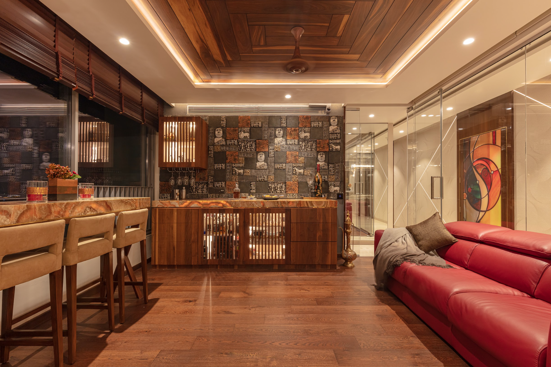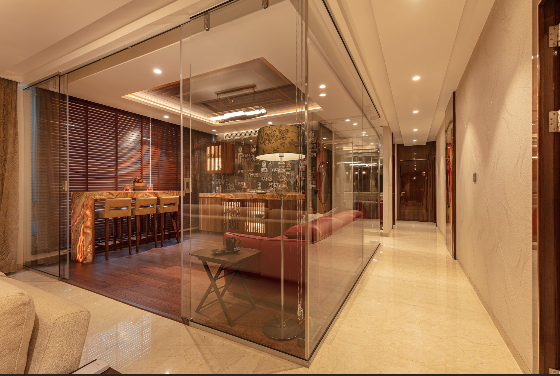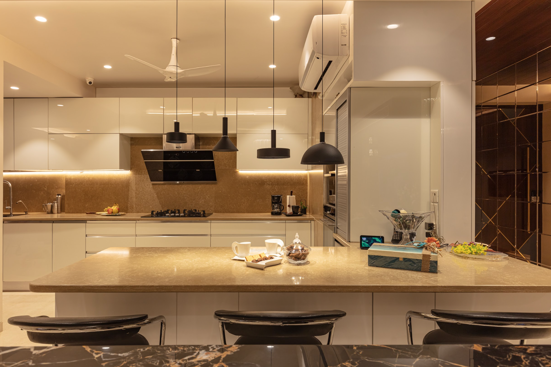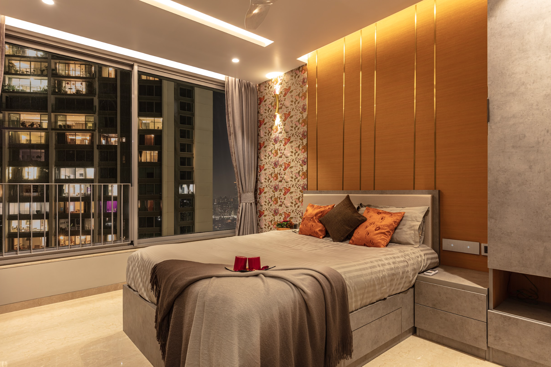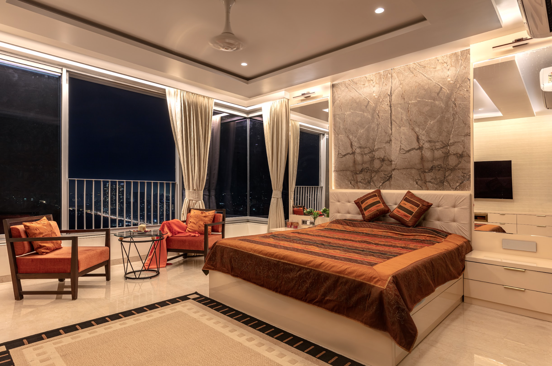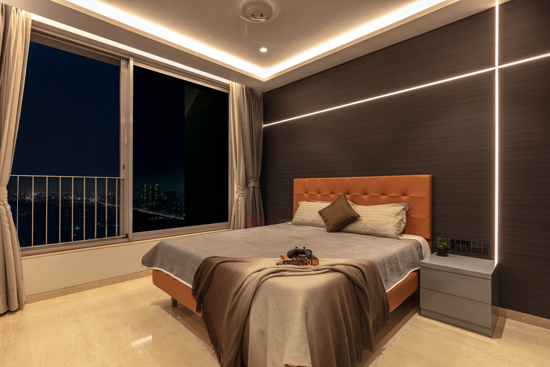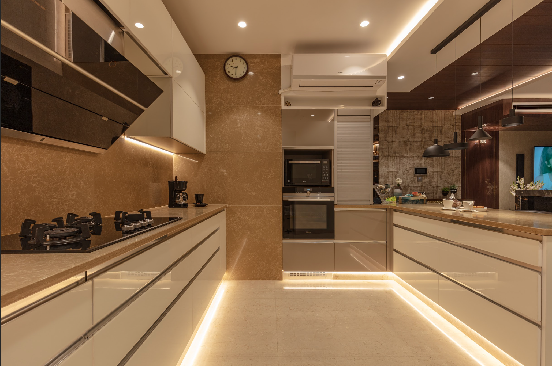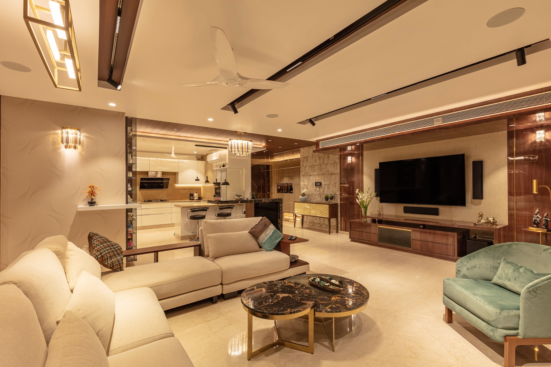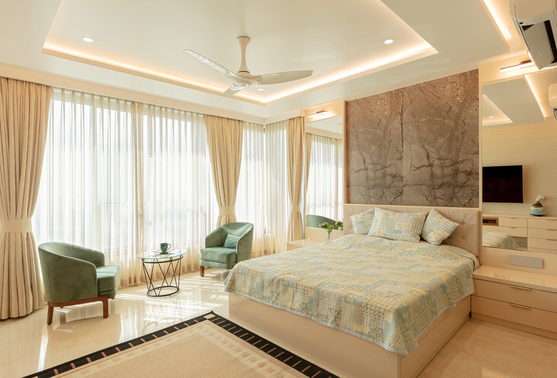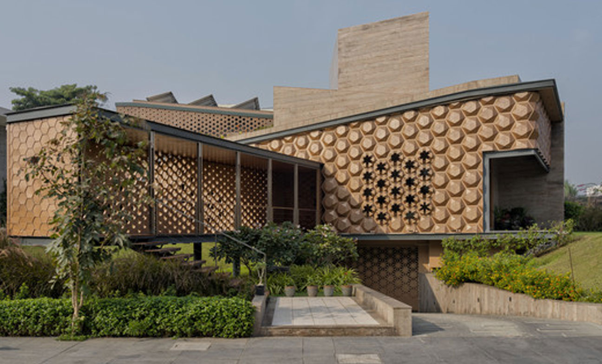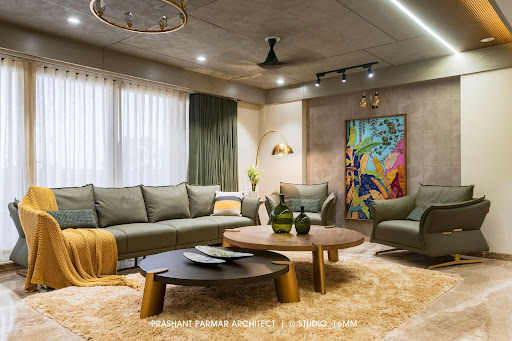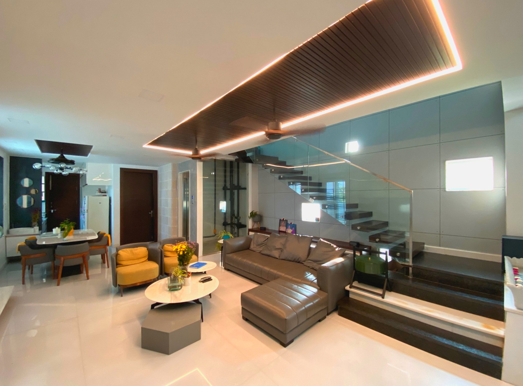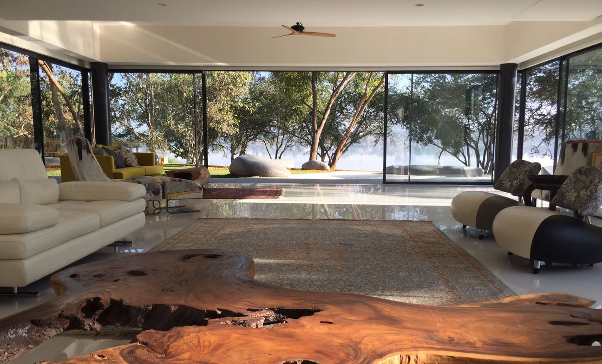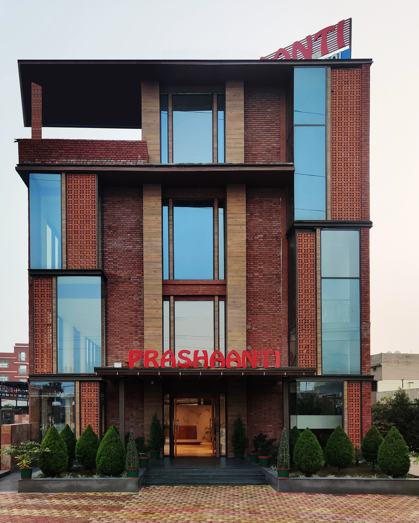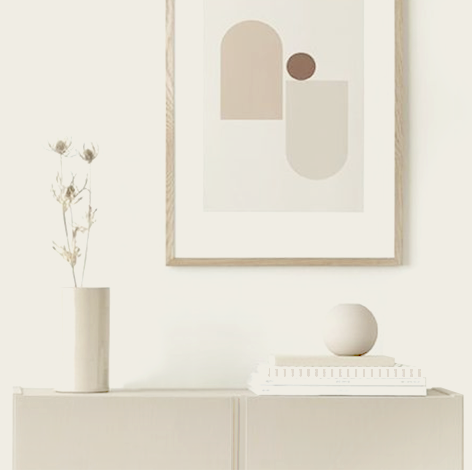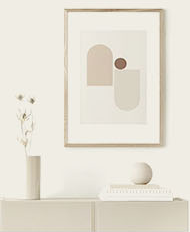
Gandhi House by Kavya Shah Interiors
About the Principal Designer:
Kavya Shah has been creating refined, meaningful interior designs for her discerning clientele for nearly 13 years. As a premier Mumbai interior designer, she embraces a process that incorporates a multitude of elements essential to experiencing a building or space as a complete environment. She specializes in full-service interior design, including custom furniture, lighting, and art procurement/installation.
Explore more of her work on: kavyashahinteriors.com
Check out her firm's Instagram page here.
Reach out to her here.
Project Fact File:
- Project Name: Gandhi House
- Project Location: Mumbai
- Year of Completion: 2022
- Principal Designer: Ar. Kavya Shah
- Project Lead: Randeep Gandhi
- Contractor: Suthar Enterprises
- Photography By: Yasar Curtay
- Built-up Area: 205 sq. m/ 2200 sq. ft
Description as provided by the Designer:
Brief
Since the clients had also lived in Australia for a few years- they had a fully automated home there. They wanted a futuristic home with concealed washing machines, dishwashers .. the works. With a balance of modern and Indian contemporary looks, we set out to create a fully functional 4BHK apartment.
With ample space in mind as the key element and taking advantage of the natural light as much as possible. Always keeping in mind the focus on the Aarey View, in sheer contrast with the City Scape. It was the perfect balance between the stillness of Nature and the hustle and bustle of the glorious suburbs.
Concept
After getting to know the client, we researched the concept they wanted and concluded that the style would be Modern Contemporary. After understanding the color palette, we shortlisted some references and started working on the layouts parallelly. We wanted to create a fully futuristic house - but we didn’t want to make it fully modern and minimalist.
So we decided to bring warmth to the look with a touch of wood & create a few areas where we added some glamor and wow factor. We didn’t want to crowd the house with too many elements so we can create a spacious & clutter-free look.
Design Process
The clients were so warm and friendly. We really looked forward to our design sessions. We went through each and every space carefully- adding details and elements that work. They were very involved in each step, bringing such a fantastic outcome.
Creating Mood-Boards for each space with refined 3D views was the key to bringing this space alive. Every project is a journey from thought to reality. Each room is considered part of the whole. An integrated theme connects the entire space while being suited to the characteristics of each person that resides in the house. Thus resulting in a perfect family home hand-crafted and customized to its inhabitants.
