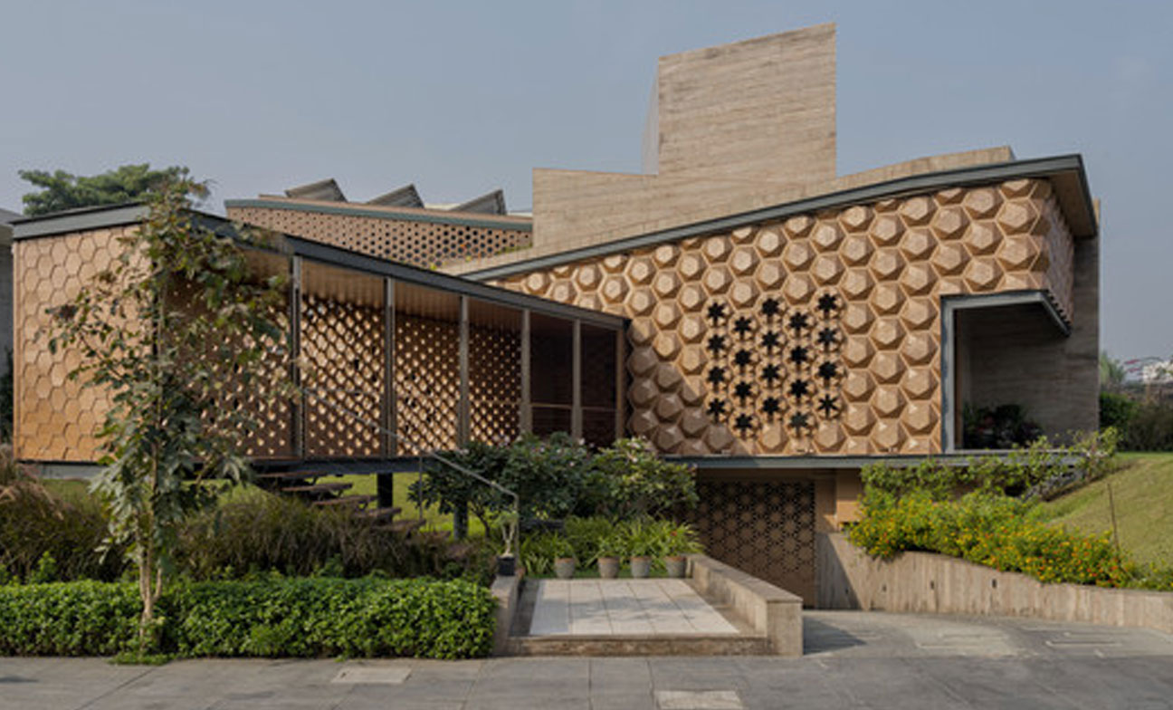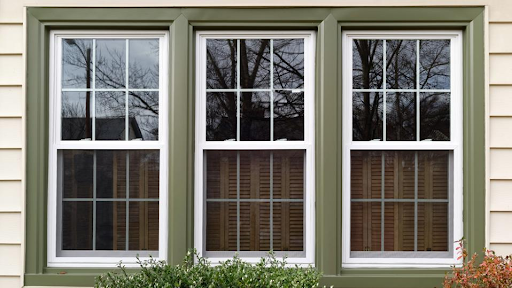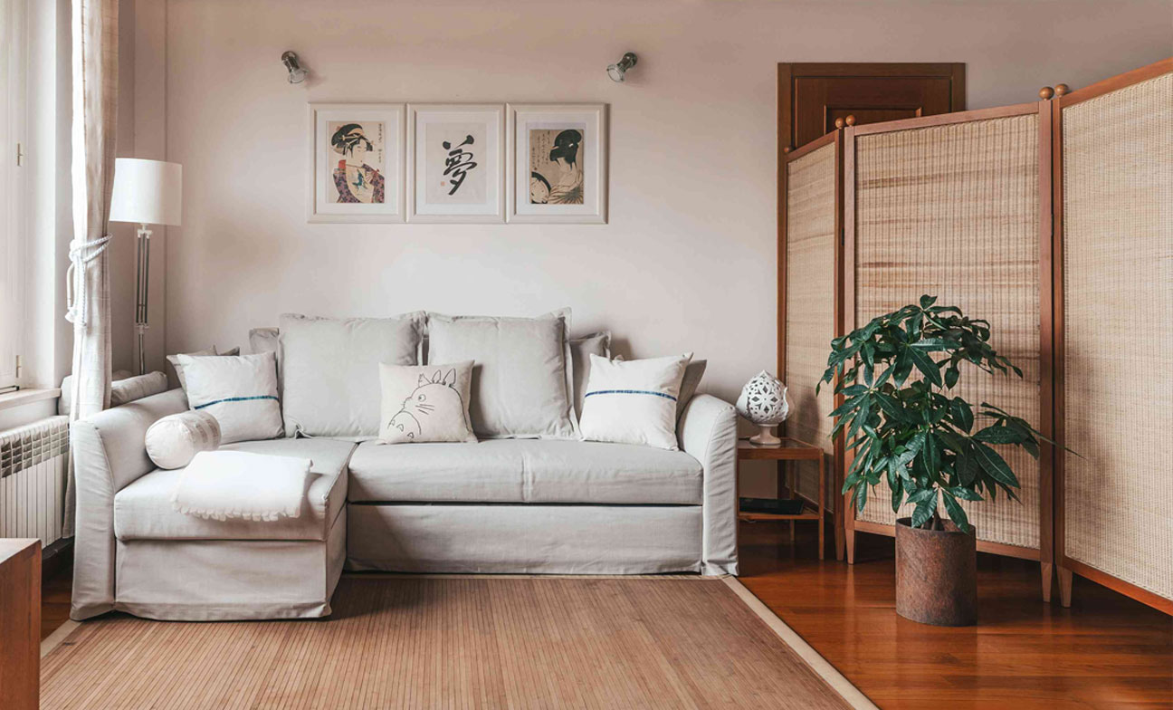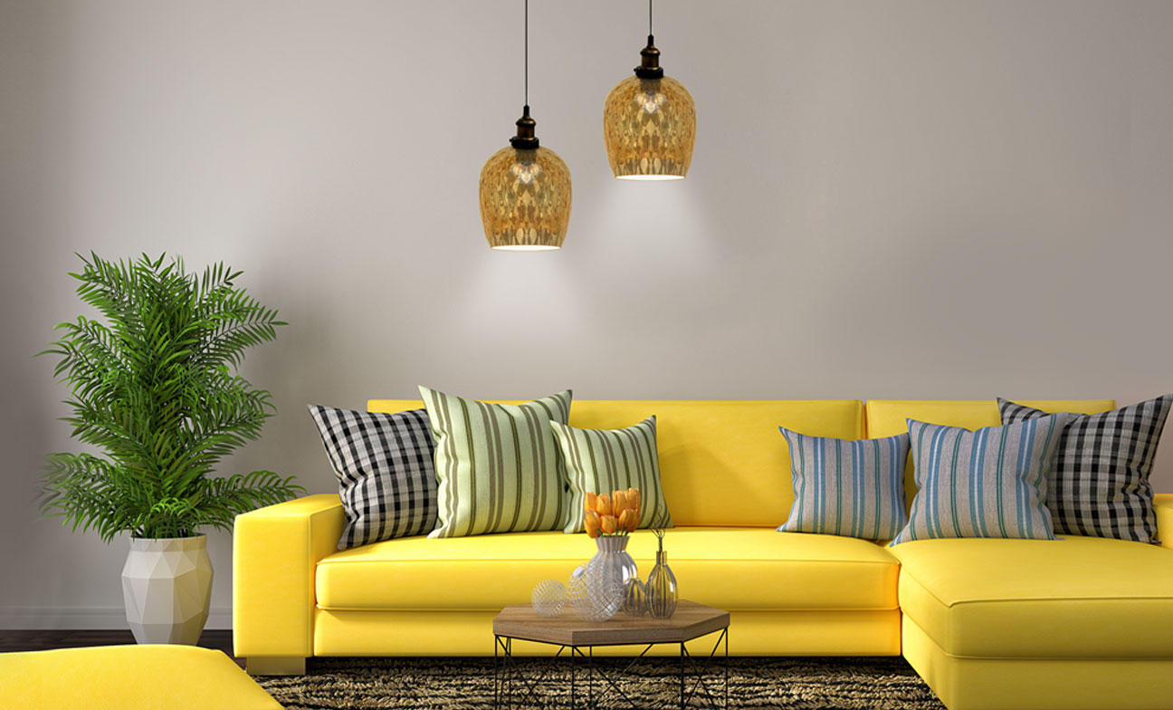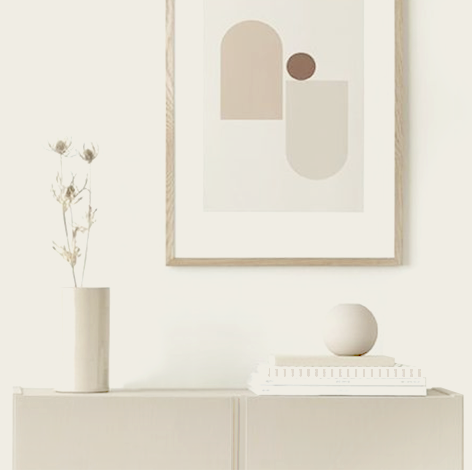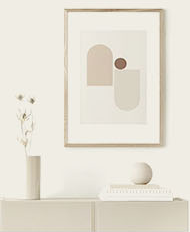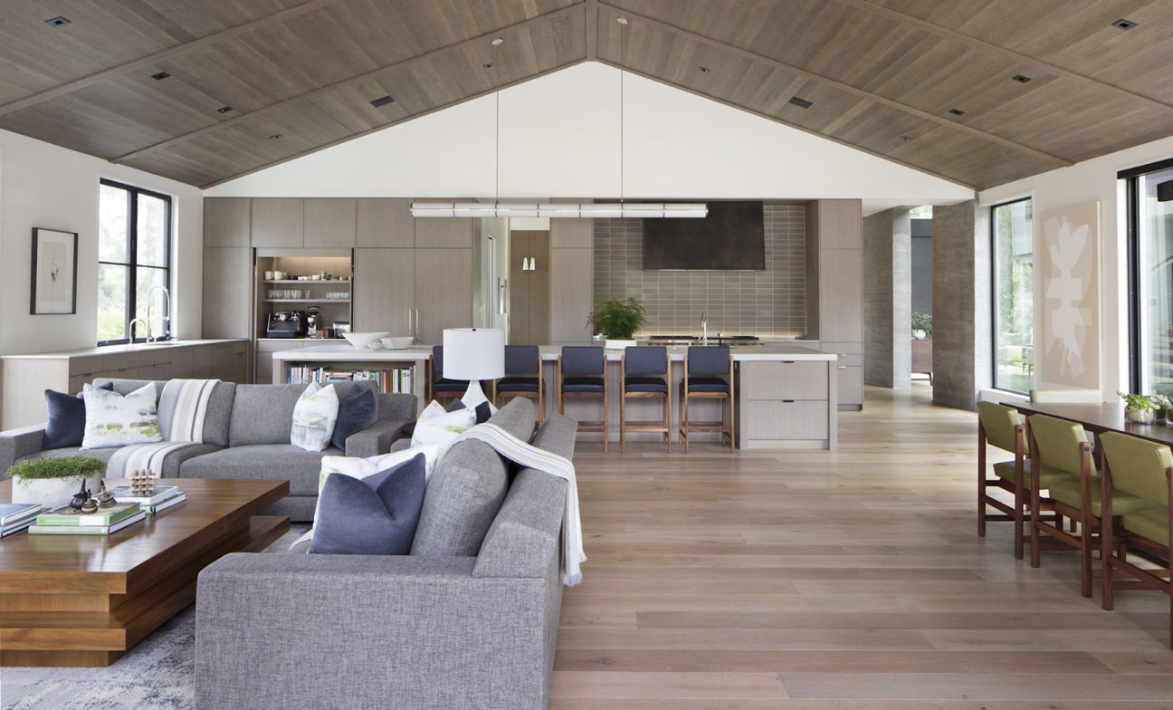
How to Design an Open Floor Layout for Your Home?
Being together almost 24x7 during the lockdown, we started getting to know our families better. Gradually we started planning and designing our homes and activities in a way where we could spend quality time together through an open floor layout.
Open floor plans have gained popularity since the outbreak of COVID-19. The notion of an open floor layout simply means to merge the public spaces of an abode into a cluster of a single space where people conjunct and share their time and love with their members.
The configuration of an open floor plan is usually between a living room with dining or kitchen or balcony or all. Bathrooms and bedrooms do not count into an open layout. If you are figuring a way to design an open floor plan for your home but can’t then skim through the feature for some inspiration.
Articulative Circulation
The most sensible way to highlight each zone is by creating a feasible circulation pattern from one to another. Laying the zones in an order of hierarchy is very efficient by using an imaginary axis.
Source: Pexels
Placing the living room on one side and the kitchen on the other, create a void in the center to fit in the dining table and smartly divides the zoning. Now, one can create a walking path around the furniture so that it doesn’t interfere with the zones one doesn’t wish to enter.
Visual Connectivity
An open floor layout looks elongated as the functions are in order without partition walls. Take this opportunity to design each zone as per its characteristics. Take a balcony for instance, and design shuttered transparent doors for it, so that upon opening them the connection with the living space looks almost blurred and more of an extension to it. You don't need to get up and move from one program to another. Simply by laying minimal furniture on the balcony it becomes like an informal sit-out with visual cohesion.
Source: Pexels
Light Them Up
The diverse realms in an open floor need to be connected as well as separated to give each its fair share in the design and be in focus when in use. What charming way than the employment of lights.
Source: Pexels
Take a kitchen in this case. Here, by simply playing with different kinds of light like spotlights or pendants, the zone instantly gets emphasized and any member sitting across in the living space can feel an association. It engages your senses, making you curious about what's cooking and bringing up a conversation. The same goes with a living space where a grand and meaningful chandelier accentuates the zone when illuminated.
Playing with Volumes
A floor layout is always horizontal but that should not stop you from creating magic. Ask us how and we say orchestrate your ceilings. Yes, in a lineup of areas on an open floor layout, one function can have a double height while the other has a standard one.
Source: Pexels
In normal apartments, one can have distinct drops for different zones in the false ceilings. This will keep the space connected linearly and create a contrast volumetrically. This is a very quirky proposition with effective results.
Integrating Patterns and Textures
Textures and patterns when integrated into design have the property of stealing the show. You can bring them into the home through furnishings or as walls, floors, or ceilings. They immediately cordon off the functions but not so starkly that they look out of place.
Source: Pexels
The identity of every expanse is given due respect and together all sum up an open floor layout. The use of fairly contrasting materials as accent walls has superb capabilities in defining dimensions.
Final Word
Having small library zones can also be considered but not mandatory. Whatever the design, the goal is to let every member and guest feel a constituent of a whole. Design should be decided after each member has had a say in it so the product is a choice of all binding all.



